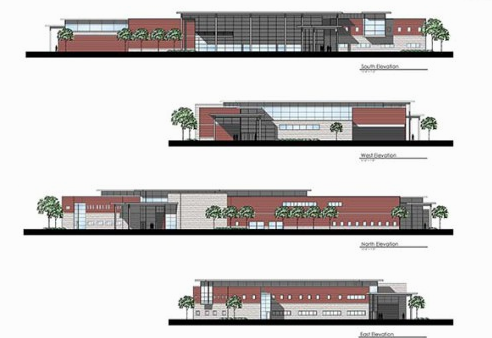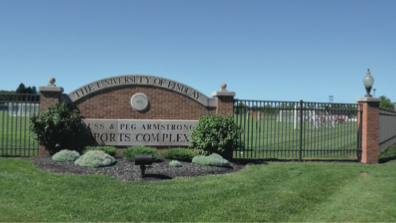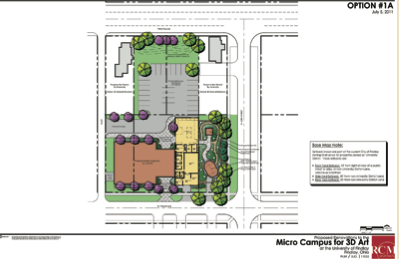New College of Business/Student Life Building
On May 23, 2013, the University announced plans to increase the goal of the campaign from $40 million to $50 million to include funds for a new
College of Business
and expanded scholarship funding for University students. The increase
was approved by the Board of Trustees at its recent meeting
The new facility is estimated to be a $15 million project and will
also include the creation of additional green space and expanded
parking.

Building Rendering
“The alumni, parents and friends of the University have responded
overwhelmingly to the Give Voice to Your Values Comprehensive Campaign,
launched in 2010,” said President Katherine R. Fell, Ph.D. “We have
raised $35 million of our original goal of $40 million with two years
left in the campaign. We are excited about the possibility of adding a
new state-of-the art teaching and learning facility for the College of
Business, and the expressions of interest from our donors have been
truly encouraging.”
During the next year, University stakeholders will work with the
campus community and an architect to get input on the design and
function of the new facility. Once the building design process is
underway, the architectural design of the building is estimated to take
approximately one year to complete.
 Kremer Field
Kremer Field
Kremer Field is a center-campus asset, the use of which would be exponentially enhanced by the installation of artificial turf, lighting and fencing. The field is currently used as a practice facility for the varsity football team and is also used informally by individual students and intramural teams.
The proposed improvements would greatly expand the time the field could be used. This would be an excellent improvement for what would be a much-used student learning environment.
This project is anticipated to cost $900,000. Recognition opportunities are available.
 Armstrong Outdoor Track
Armstrong Outdoor Track
The Russ and Peg Armstrong Sports Complex is being developed at a University-owned site approximately one mile from the main campus. The facility has been fenced and gated. The tennis courts, parking lot and a utility building have been constructed and are in use.
Plans call for a track/field and soccer area, a baseball diamond, a softball diamond, and a discus and hammer throw area. When fully developed, this will be an outstanding asset to our athletic program, to our students in general and a wonderful resource for area and regional community use.
Among the improvements planned are: equipment storage buildings, fine grading, track surface, equipment, press box, scoreboard, practice soccer field, bleachers, irrigation, lighting and fencing.
This project is anticipated to cost $2.5 million. Recognition opportunities are available.

Micro Campus for 3-D Art
More than 200 students each year enrich themselves by enrolling in one of the “3-D” art classes: ceramics, glass or sculpture. Indeed, the courses are so popular that many must be “closed” soon after registration begins.
The creation of a “micro campus” for 3-D art at the corner of West Foulke and Cory streets would significantly enhance the academic programs and make far better use of faculty time – and allow more students to enroll in these courses. Ceramic studios are currently located in a house built for family-style living, not interactive instruction. The University recently acquired more than $15,000 in glass equipment that is in storage awaiting an instructional venue.
The new 7,000 - 8,000- square-foot building would connect with the existing Quonset hut and a beautiful new garden/gallery to house ceramics, glass and sculpture laboratories. The Frost solarium would be relocated to the micro campus for use as a gallery and studio. The micro campus would also serve as the first stage in the development of a north entrance to campus on Cory and be a magnet for visitors and an asset for recruitment.
This project is expected to cost between $600,000 and $1 million. Recognition opportunities are available.